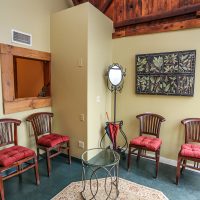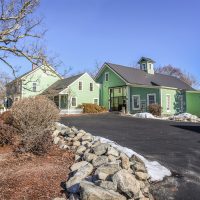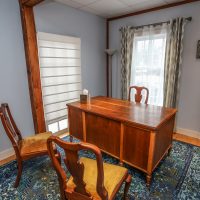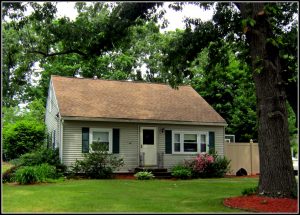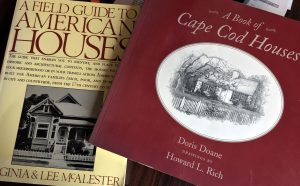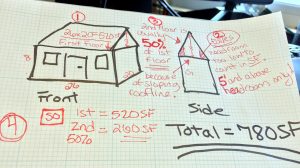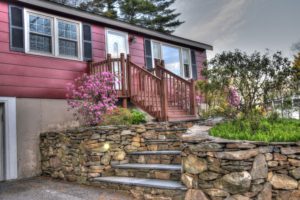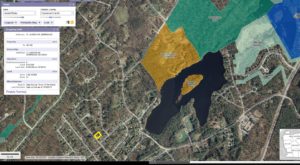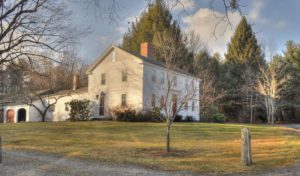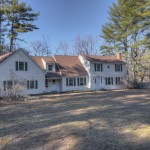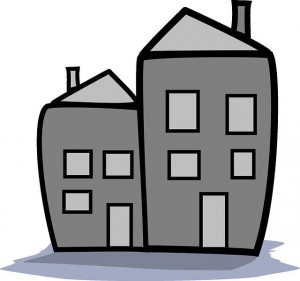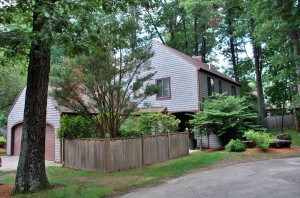This remodeled antique home and offices are now on the market. Character, mixed use, expansion potential in barn, public utilities and on over half an acre. Traffic count is 13,000 daily and two curb cuts on Route 101A with parking lot, as well as a private driveway on Vine Street.
Excellent street presence and curb appeal!
- Keep it offices…
- Medical? It is currently a Naturopathic Clinic
- Prior owner ran a Veterinarian office (Classic Cat Clinic).
- Make a 1-floor in-law suite: aka ADU- accessory dwelling unit.
- Open an inn. It was Victoria Place at one point.
- Daycare?
- Need a workshop…most of the huge barn is still unfinished and one of the L’s was used as a work-shop.
More details on the blog: history, zoning info, and more photos: https://conanthouse.wordpress.com/
- Waiting Room
- Curb Cut 1 of 2 in Parking Lot
- Kitchenette
- One of 4 offices.
Residential: MLS Listing
Commercial: MLS Listing
-Just my thoughts. Jenn
Post Footer automatically generated by wp-posturl plugin for wordpress.

